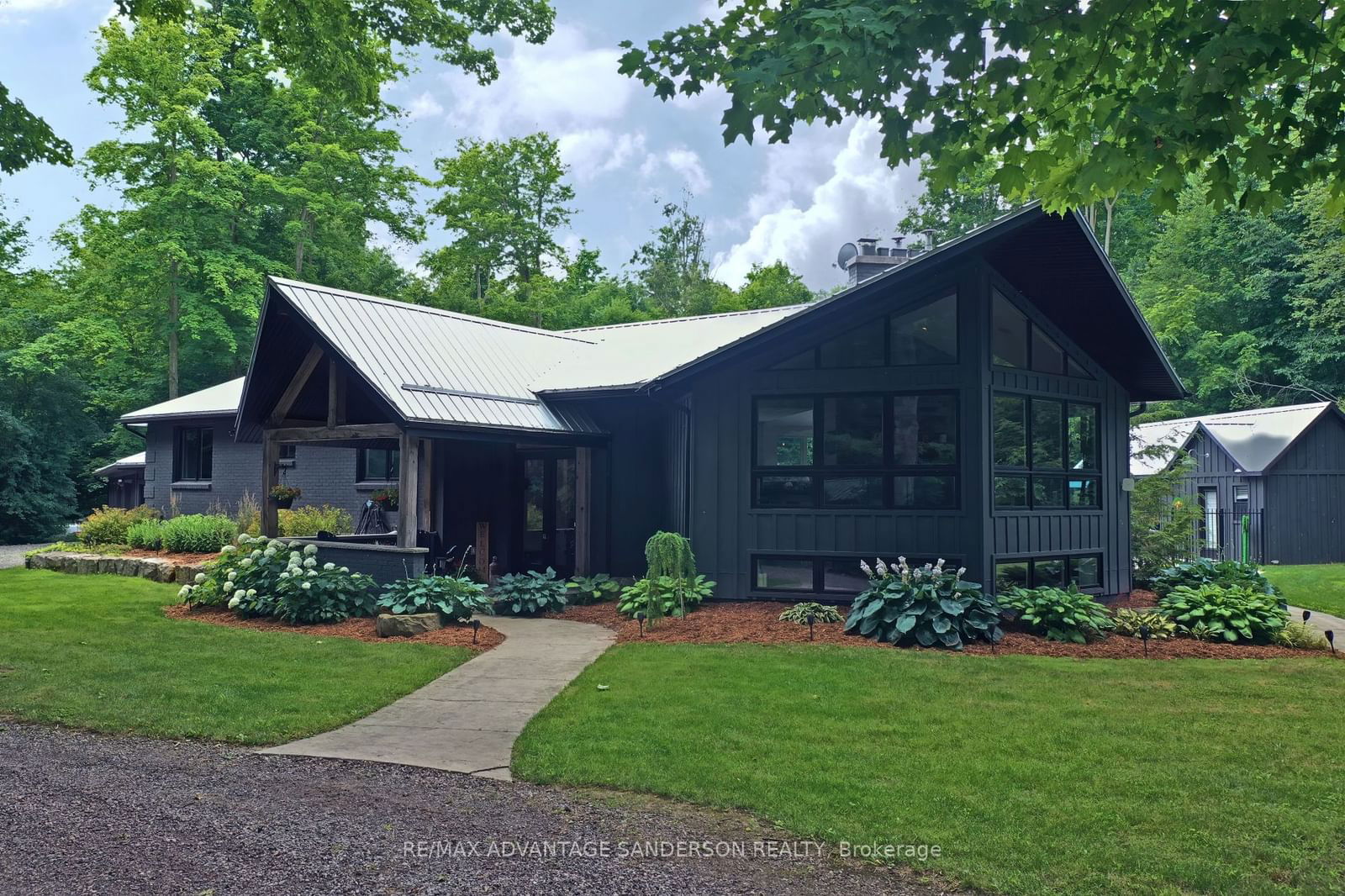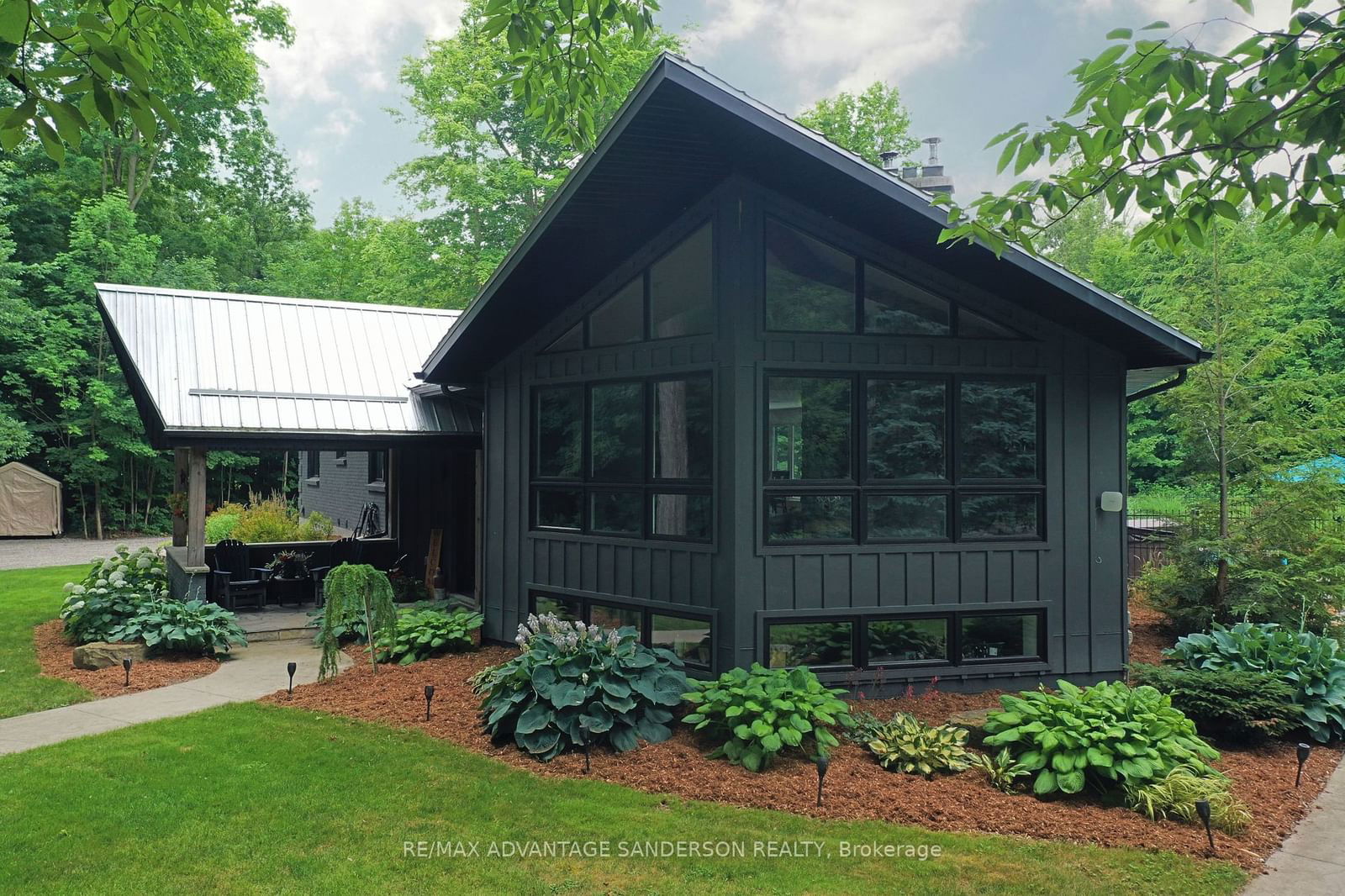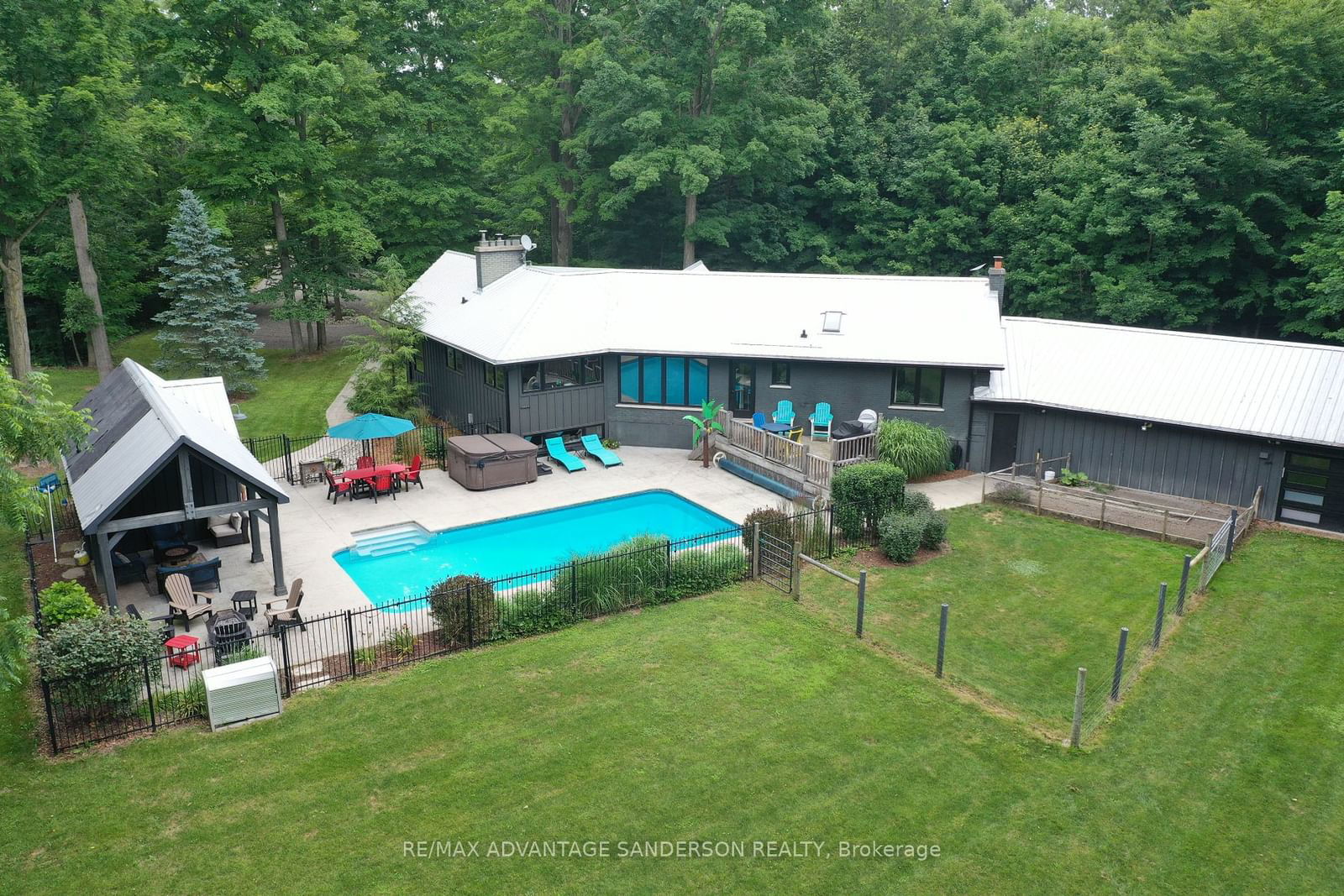Overview
-
Property Type
Detached, Bungalow-Raised
-
Bedrooms
3 + 1
-
Bathrooms
4
-
Basement
Finished + Full
-
Kitchen
1
-
Total Parking
22.0 (2.0 Attached Garage)
-
Lot Size
0.00x750.35 (Feet)
-
Taxes
$5,228.40 (2023)
-
Type
Freehold
Property description for 21741 Prospect Hill Road, Middlesex Centre, Rural Middlesex Centre, N0M 1C0
Estimated price
Local Real Estate Price Trends
Active listings
Average Selling Price of a Detached
April 2025
$850,000
Last 3 Months
$1,002,996
Last 12 Months
$1,037,863
April 2024
$923,333
Last 3 Months LY
$1,299,444
Last 12 Months LY
$1,102,155
Change
Change
Change
How many days Detached takes to sell (DOM)
April 2025
14
Last 3 Months
42
Last 12 Months
39
April 2024
65
Last 3 Months LY
40
Last 12 Months LY
40
Change
Change
Change
Average Selling price
Mortgage Calculator
This data is for informational purposes only.
|
Mortgage Payment per month |
|
|
Principal Amount |
Interest |
|
Total Payable |
Amortization |
Closing Cost Calculator
This data is for informational purposes only.
* A down payment of less than 20% is permitted only for first-time home buyers purchasing their principal residence. The minimum down payment required is 5% for the portion of the purchase price up to $500,000, and 10% for the portion between $500,000 and $1,500,000. For properties priced over $1,500,000, a minimum down payment of 20% is required.








































